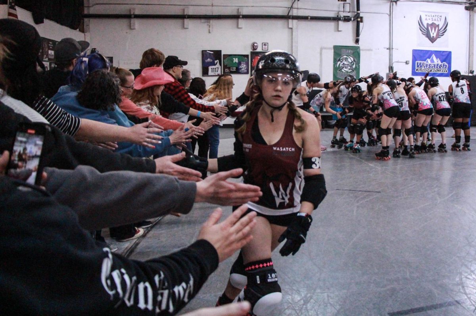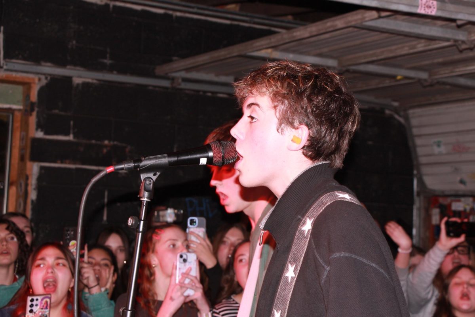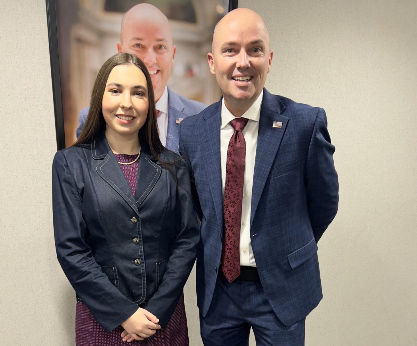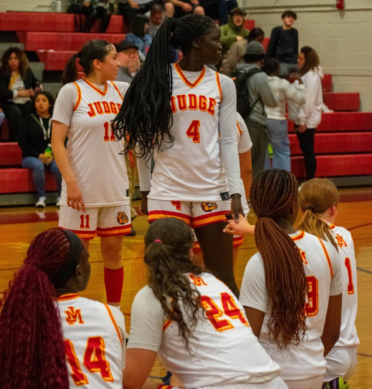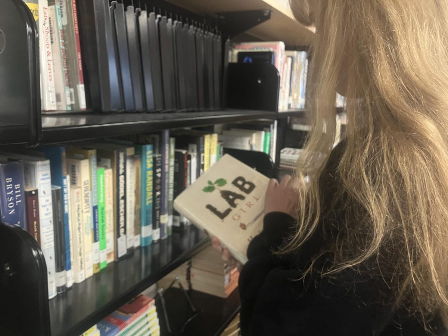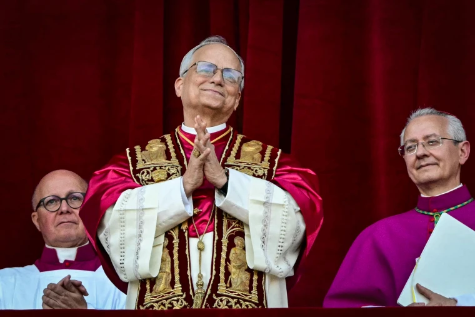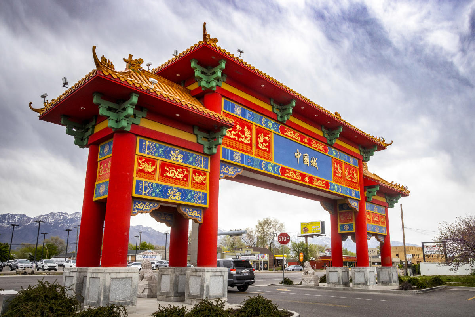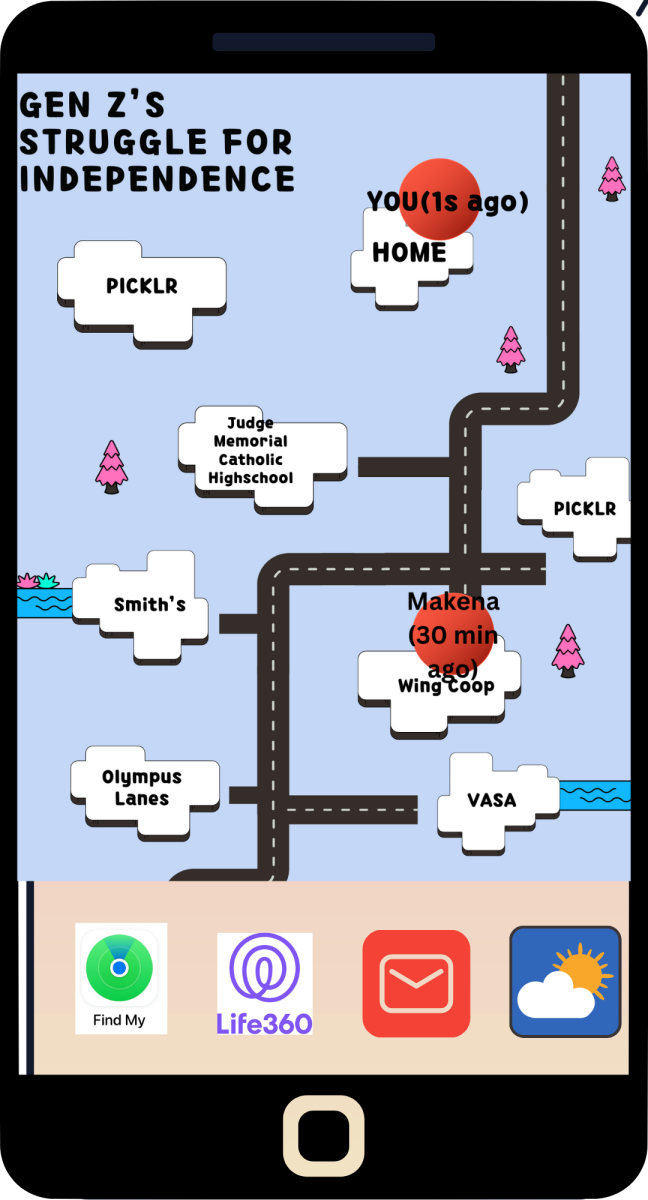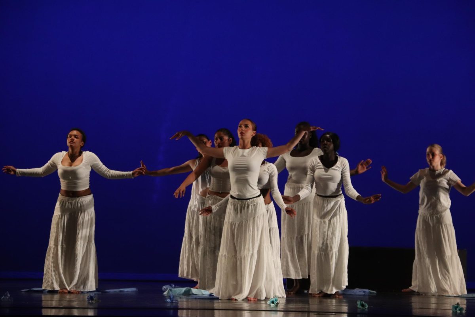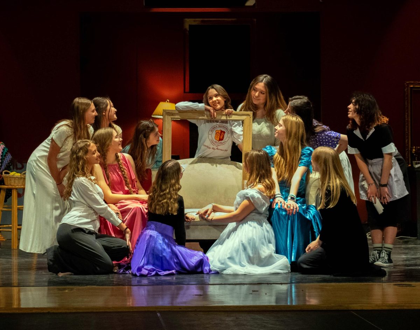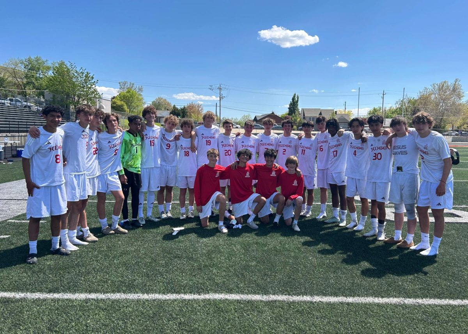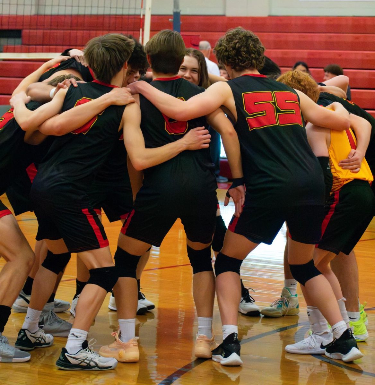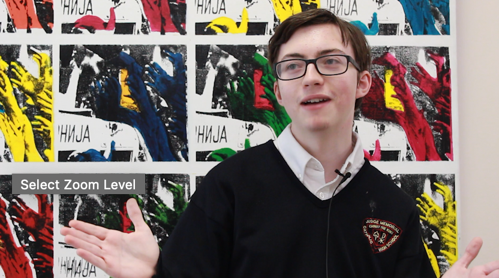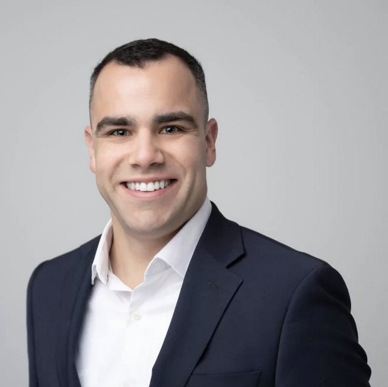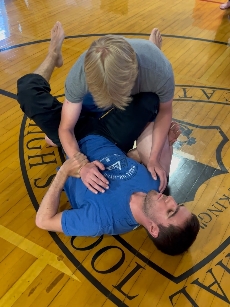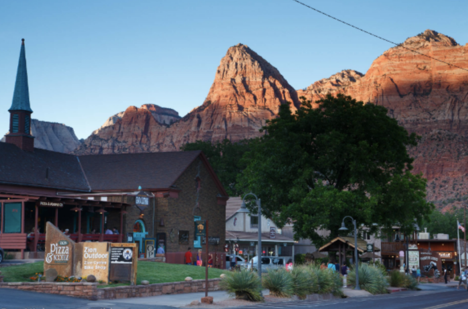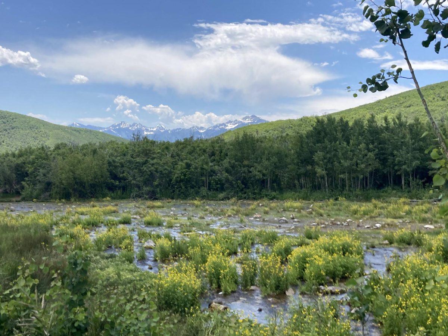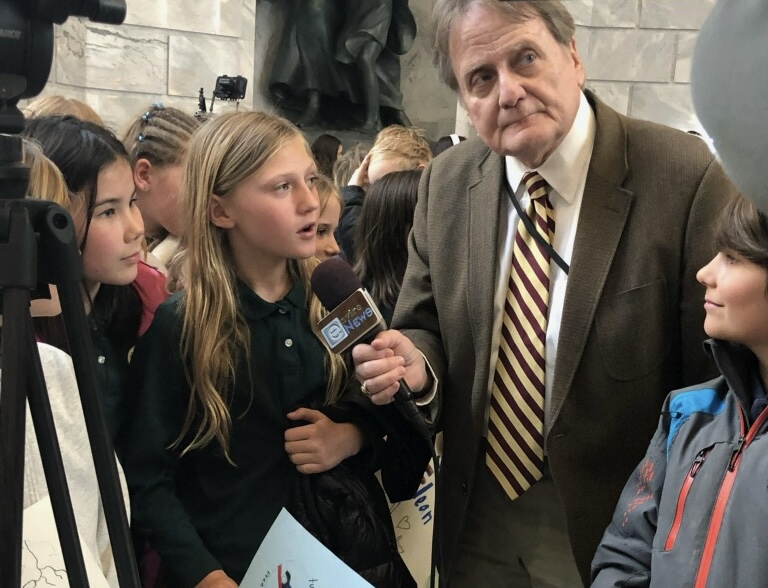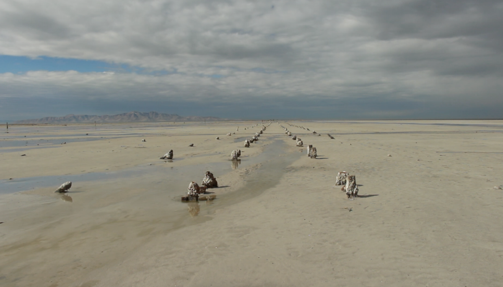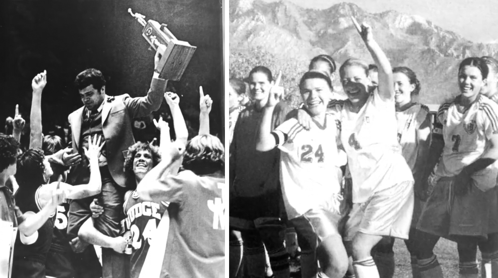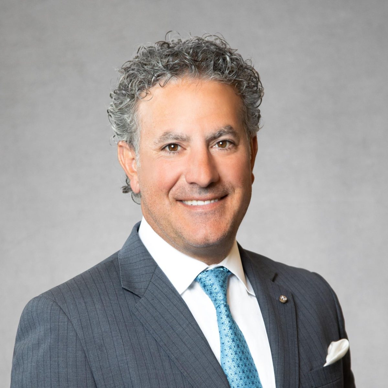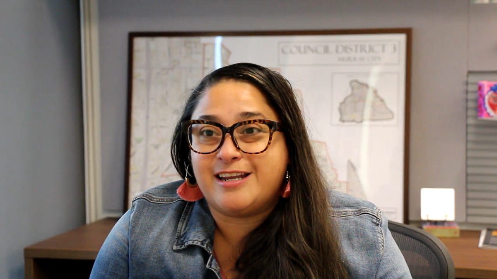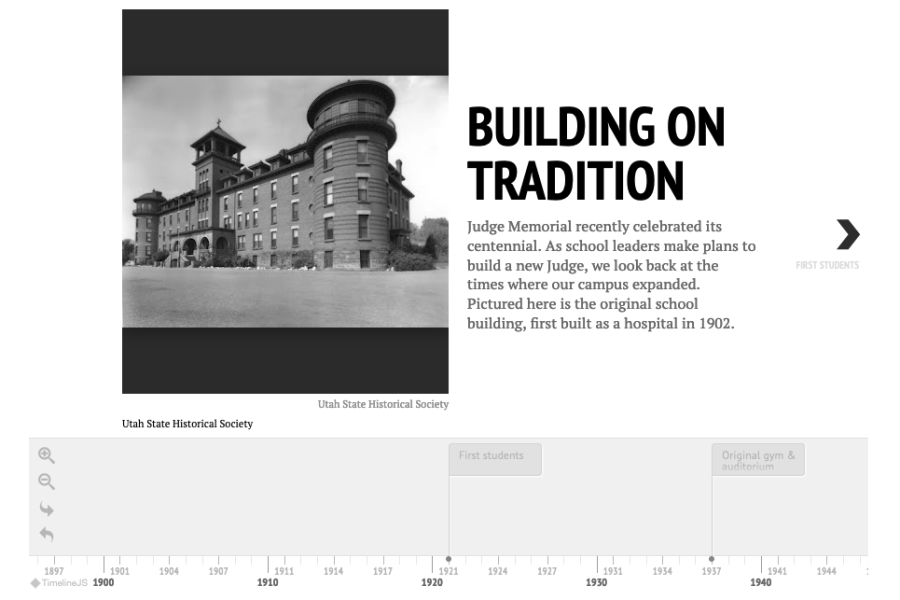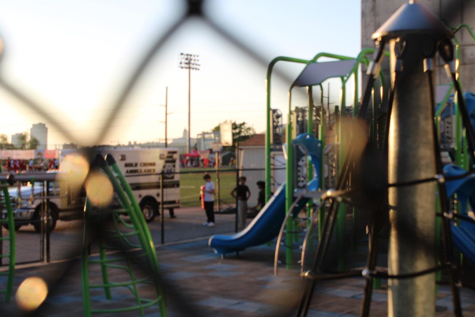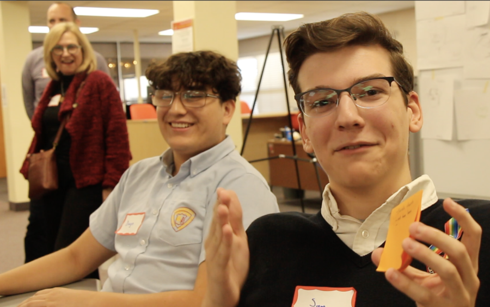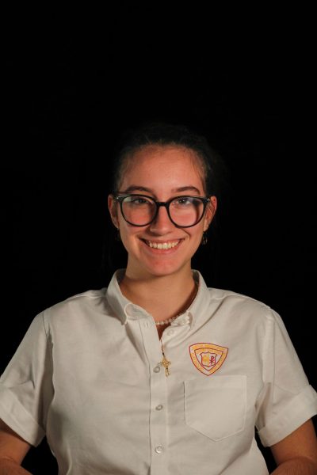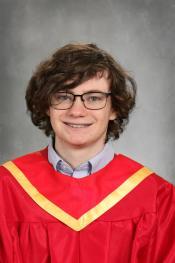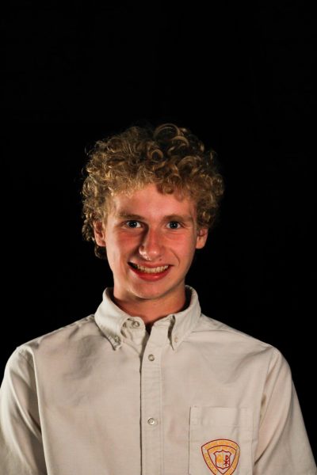Students, architects plan for new school
Sam Hill makes his case for a greener campus with Diego Mejia. In the background Peggy McDonough, a Judge graduate, and colleagues from the architectural firm MHTN facilitate.
March 30, 2023
On Oct. 17, a team of architects held a meeting with a group of students which lasted the entire school day. The meeting consisted of several group activities, presentations, and discussions. The goal of the meeting was to gather ideas from the students on what elements to keep from our current facilities and what changes they would like to see incorporated into the design of the new campus.
“This day is very important,” Vice Principal Louise Hendrickson said. “A day like this is important because we can work with our students to have them share priorities and wishes of our school and community in the present and future.”
During the group discussions, the students had the chance to share ideas on what to change for the new building. Environmental awareness in the design of the new building was a hot topic of the discussion.
“Cut down on the size of the lawn,” Sam Hill said. “We’re in a desert. We don’t need a massive lawn when we don’t have the water to water it.”
“We should have faucets that are automatic and shut off after being used,” Student Body President Sam Daskalakis said. “That way it causes for like a more efficient use of water.”
Waste in the current cafeteria has also been a concern of Daskalakis this year, and he wanted the architects to consider that in any new plans. “We also talked about using materials that are reusable in the kitchen, things like utensils and plates that can’t be thrown away. Even though we technically be using more water in those efforts, the amount of trash that we’d be saving would counteract that. So those are a few more ways that we can use water more efficiently.”
A similarly popular topic was parking and transit. McKenna Jones was in favor of adding more parking spaces. “We should have paid parking at least near the school, maybe even under the playing field.”
Other students expressed ideas for better public transport. “We should arrange a deal with the city,” Noah Crossman said. “We should still get the student rate for public transportation and be able to get a lower rate if we’re using it on a constant basis.”
Diego Mejia stressed the concept of public transit connectivity. “That means that public transit is affordable for students,” Mejia said. “It should be free and we should be able to access buses or trains easily.”
Other students talked about the need for efficient natural lighting and even a greenhouse.
One of the things the students are hoping for in any new school building is more consistent temperatures. “Some days the gym is super cold,” Longar Alor said. “Then later that same day it can be super hot.”
The architects then incorporated the students ideas into a more refined design. One of the principal architects on the project is Peggy McDonough, who is a Judge graduate. She and architect Scott Later, shared how they’ve incorporated the students’ ideas into the designs for the new school. One of these focuses was on classroom designs.
“We now know, rather than providing a classroom where the teacher is up front and lecturing to students all the time, we think more about how the students and teachers can be more facilitating in that education process,” Later said.
Another focus was transferring some of the aspects of the current building that everybody loves into the new campus design.
“We’ve heard a lot of great feedback about some of the spaces in the building in particular the Beach. The Beach is a great space. And so as we look at the evolution of what Judge can be, we really build upon those ideas and maybe there’s a beach 2.0 that then becomes to the new social heart for the campus.”

